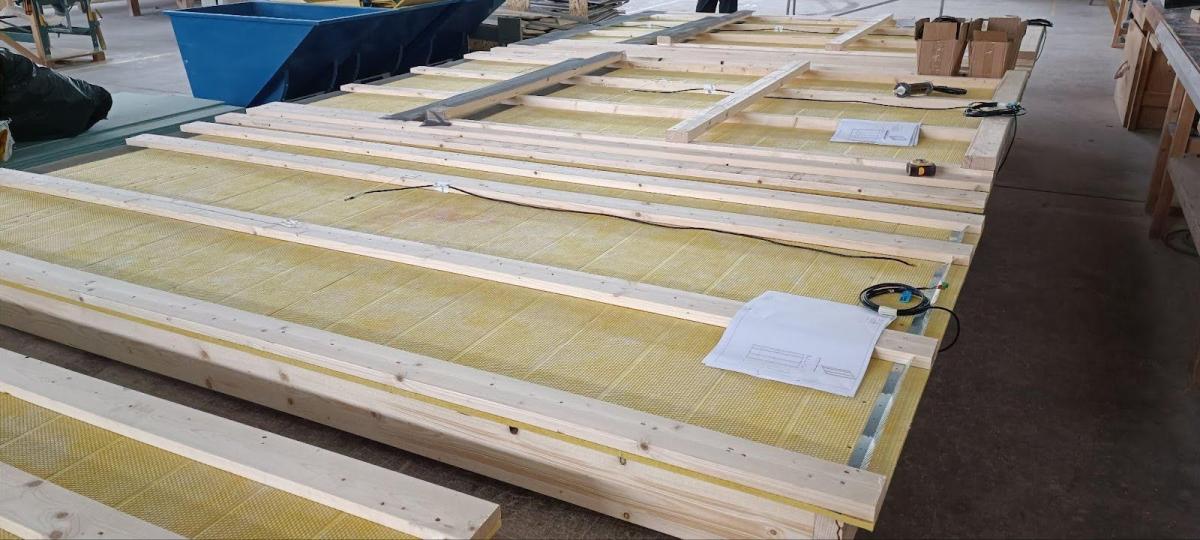Drastic Demonstrator: Rapla, Estonia
Drastic’s Estonian Demonstrator is led by Timbeco in collaboration with the Tallinn University of Technology (TalTech).
Timbeco is a modern factory based in Tallinn, Estonia, specialising in the customised production of energy-efficient timber frame elements, element buildings and modular houses. TalTech, a flagship institution in engineering and IT science and education,
will bring its research expertise to the Estonian Demonstrator to test hygrothermal performance, indoor climate, energy performance, mechanics, fire resistance, and product durability.
Deep energy renovation to address European building consumption
The goal of the Estonian Demonstrator is to validate a complete deep energy renovation of an existing apartment building using circular principles, thereby reducing the building’s energy consumption by 50%, from 211 kWh/ m²/year to 105 kWh/ m²/year. The selected building is a three storey apartment block with lightweight concrete construction and a facade approximately 1,700 m2 in size, located in Rapla, Estonia.
Via new methods of disassembly and reassembly of wall and roof panels, comprised of prefabricated insulation elements (including high-quality recycled materials such as finger-jointed wood and PV panels) the Estonian Demonstrator hopes that it’s circular solution will be commercially exploited as a viable offering for the renovation of Northern-European apartment buildings.

A timber frame prefabricated insulation panel, made using recycled materials, at Timbeco’s factory in Tallinn, Estonia
Sustainable Deep Energy Renovation: centralised heating, ventilation, and circular insulation solutions
The deep energy renovation of the chosen building will include the following:
- Installing a centralised system for heating and hot water via a ground source heat pump.
- Replacing the existing apartment-based energy solutions.
- Installing a balanced ventilation system which includes heat recovery.
- Designing timber framed prefabricated insulation panels using recycled materials, which are also designed to be reassembled/disassembled with ease.
- Using building-integrated photovoltaics (BIPV) panels as a facade and roof layer. During the project, the panels will be both disassembled and reassembled to validate the circularity of the solution.
To minimise environmental impact and disturbance to occupants, the building envelope will be constructed with prefabricated timber framed insulation elements where the use of materials with high circular principles will be prioritised.
Promoting circular renovation practices across North-Eastern Europe
This Demonstrator has a high level of replicability, both across Estonia and in other North-Eastern European countries. One of the goals of the Estonian Demonstrator is to make circular and sustainable renovation solutions a more common practice across European construction markets. The methods of educating and training construction consultants who advise on the reconstruction projects of apartment associations (and therefore can introduce new circular solutions) will also be a key challenge this project aims to address.
Potential European CO2 savings via the use of circular principals
With a market potential of 440,000 m² available apartment facade surface across North-East Europe, a potential 15,000 tons of CO2 equivalent (TCO2-eq) operational energy related greenhouse gases (GHG) could be saved by using the circular principle this Demonstrator aims to employ. Within Europe, with a current market potential of 3.3 Mm², savings could increase to 110,000 TCO2-eq of annually operational related GHG in the same scenario and climatic conditions.





